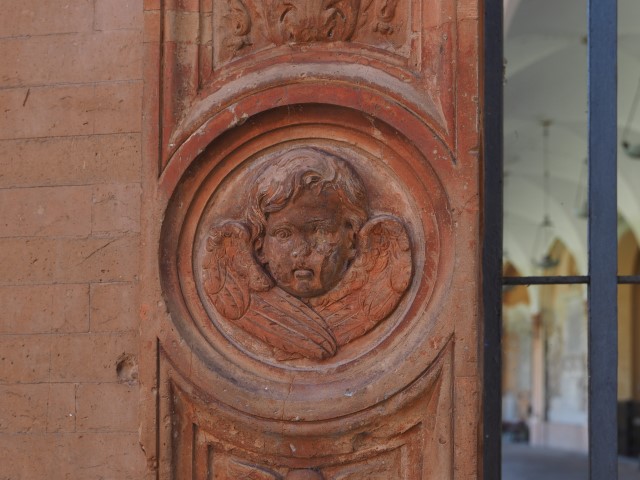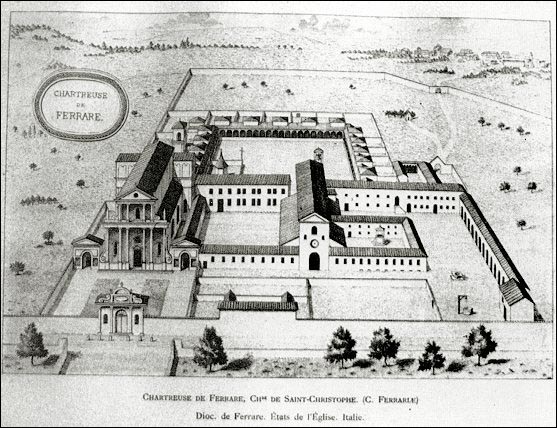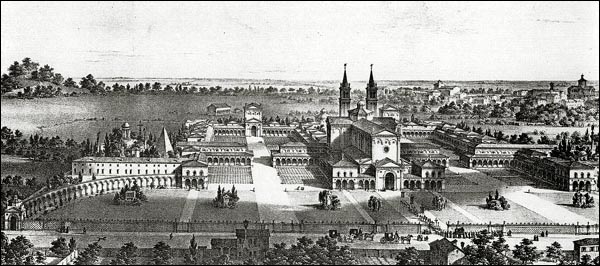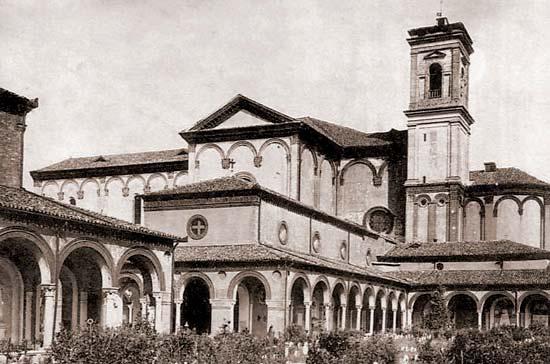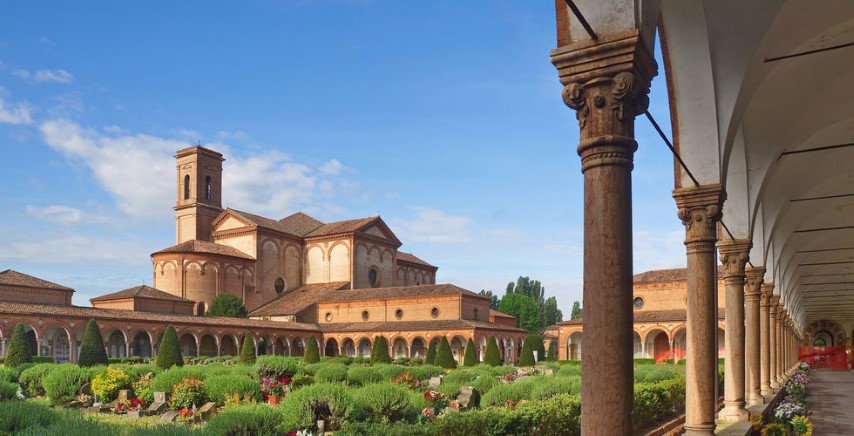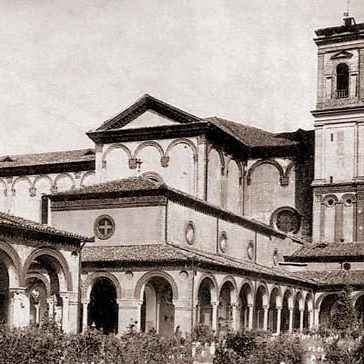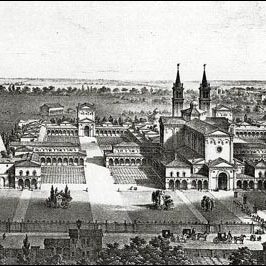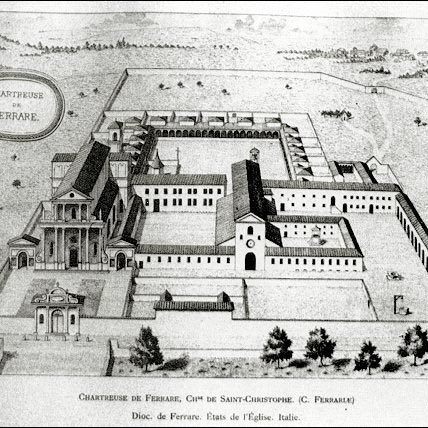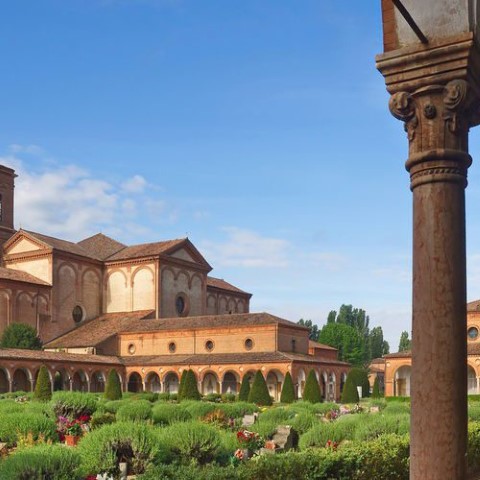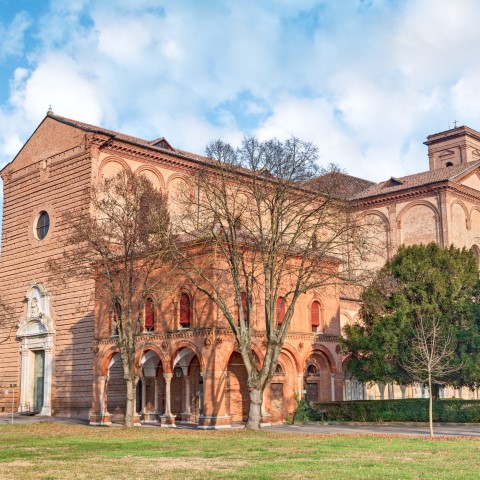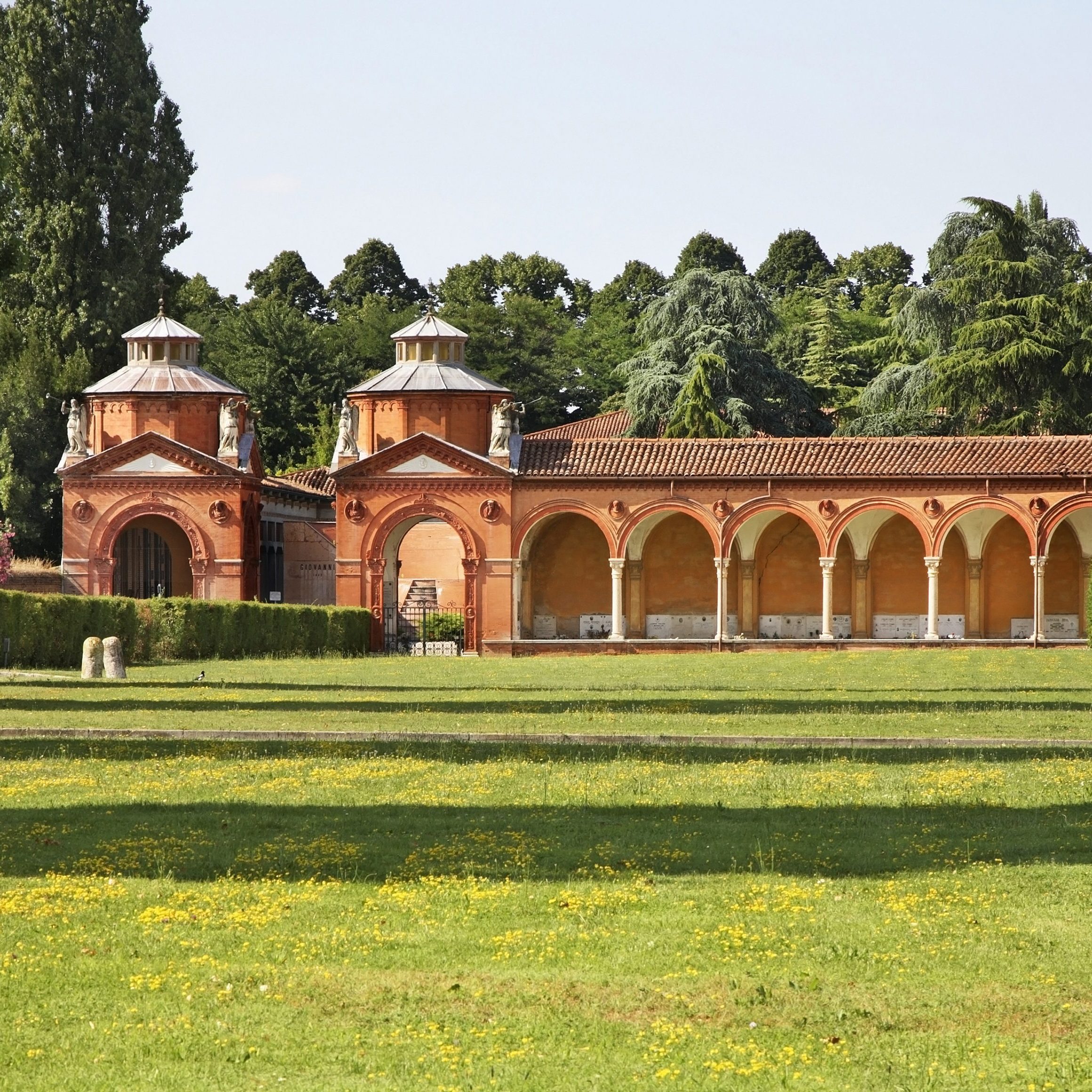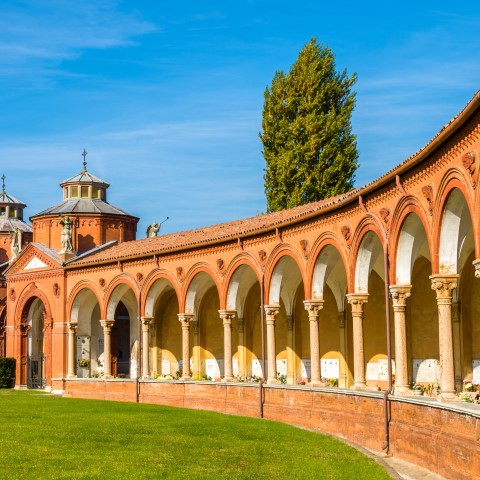The Ferrara Charterhouse has accompanied the most salient stages of Ferrara’s evolution, a city initially cradle of the Renaissance, then northern offshoot of the Church State during the legatizia age, and later Napoleonic centre and rearguard in the liberation process. Stages that have left their marks on this monument’s transformations over time.
- 1438 The Order of Carthusians’ reception in the city was proposed during the Council of Basel, which was transferred to Ferrara that year
- 1452 Borso d’Este, the future first Duke of Ferrara, arranged and financed the construction of the monastery and the complex to be used by the Carthusian monks, who would settle there in 1461. Borso’s remains are still preserved in the exedra near the entrance to the First Great Cloister.
- 1498 Ercole I d’Este arranged for the complex to be incorporated within the Herculean Addition and entrusted the monumentalisation of the Church of San Cristoforo to the great court architect Biagio Rossetti
- 1799 At the behest of Napoleon, the Charterhouse was repurposed as barracks for the cavalry and the monastery was secularised
- 1813 The Carthusian complex, now owned by the Municipality, was transformed into a monumental cemetery based on the design by Ferdinando Canonici, with the contribution of Antonio Foschini, Giuseppe Campana, Leopoldo Cicognara, Giovanni Pividor, Niccolò Matas and Antonio Diedo
- 1962 The Second Great Cloister, the last of a series of expansions made between the nineteenth century and the fascist era, was completed.
It will be for the serene sweetness of the place, and also, it is understood, for its almost Perfect and perpetual solitude, that Piazza della Certosa has always been a destination for conferences of lovers [Giorgio Bassani]. Lovers of eternal beauty.





